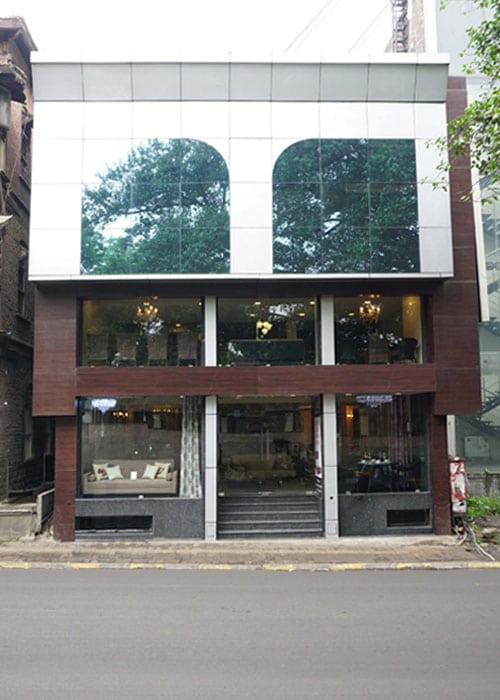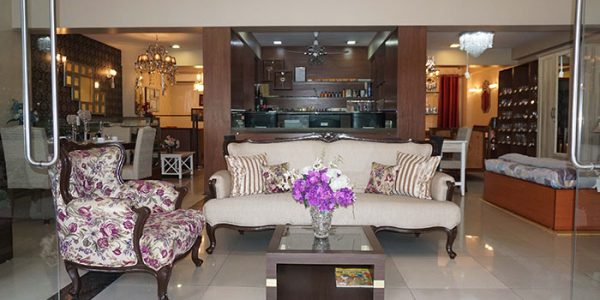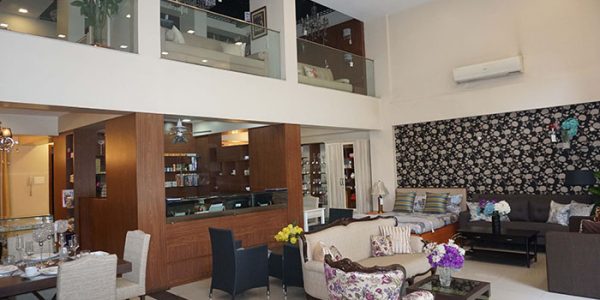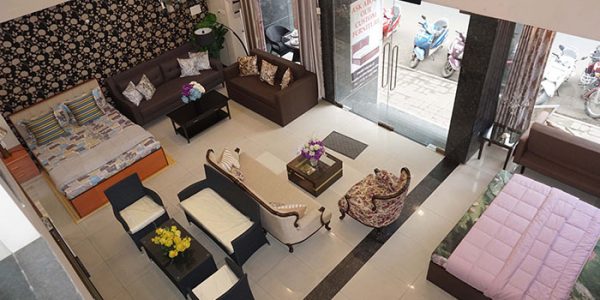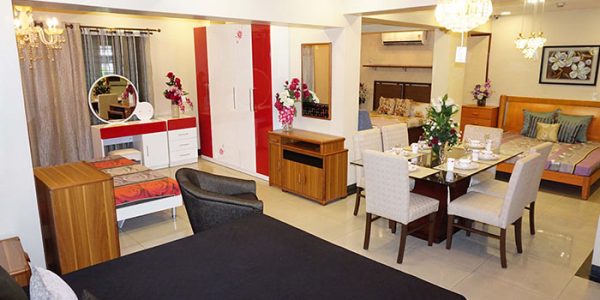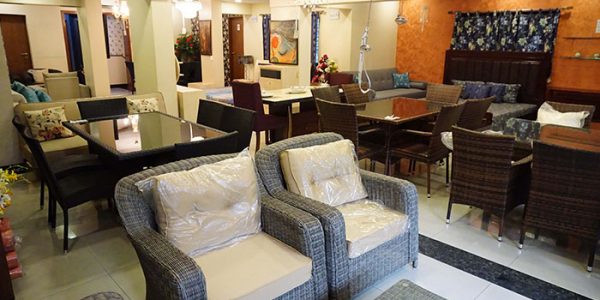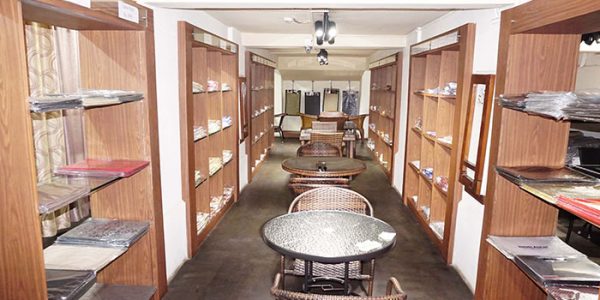Project Details
Location:
Pune, Maharashtra 411001
Building Description
A full free standing three storey commercial building with an elevator, located on Solapur Road, in Pune is available for rent. The entire building measures 12,000 sq. ft. across 3 floors. The building also has a basement and a rooftop. It is ideal for corporate headquarters, banks, retail stores, or any other commercial establishments looking for road front access. The building is relatively new, construction was completed in 2011, and it was renovated in 2012. It is walking distance from M.G. Road in Camp, Pune.
| Person | Contact | |
|---|---|---|
| Sales Team | +91 75067 12268 | sales@vklalco.com |
Floor Plans
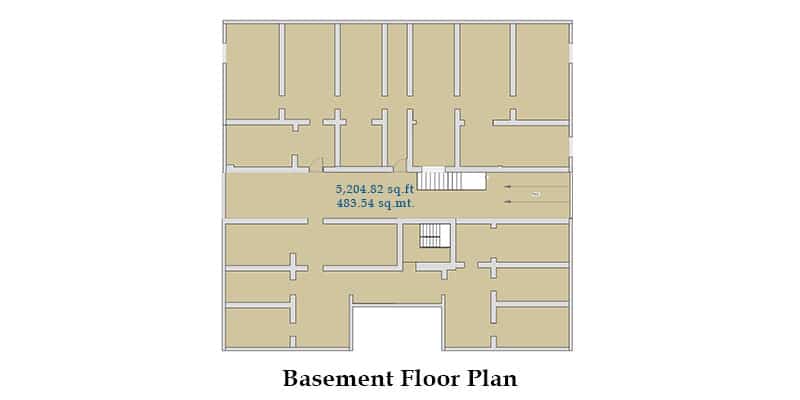
Size Details
| POSSIBLE CARPET AREAS | ||
|---|---|---|
| Area Available | SQ. FT. | SQ. MT. |
| Full Building | 7,373.53 | 686.90 |
| Full Ground Floor | 1,806.19 | 167.79 |
| Ground Floor Front | 1,182.75 | 109.88 |
| Ground Floor Back | 623.44 | 57.91 |
| Full Mezzanine Floor | 1,200.57 | 111.52 |
| Mezzanine Floor Front | 577.13 | 53.61 |
| Mezzanine Floor Back | 623.44 | 57.91 |
| Full Second Floor | 2,623.00 | 245.58 |
| Second Floor Front | 1,268.25 | 117.82 |
| Second Floor Back | 1,354.75 | 127.76 |
| Full Basement | 1,744.07 | 162.01 |
| Basement Front | 1,120.63 | 104.10 |
| Basement Back | 623.44 | 57.91 |
Interior Images
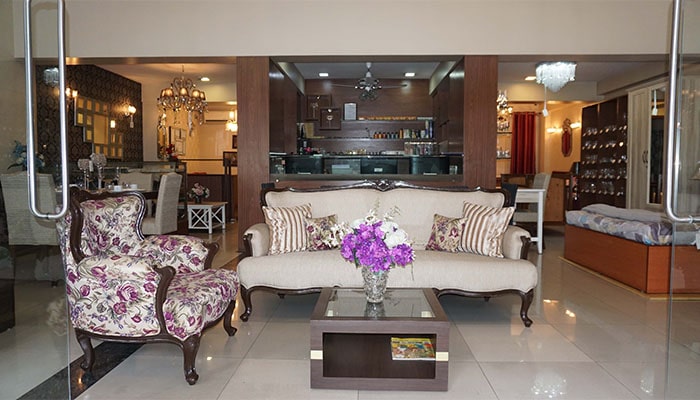
Location Map
Disclaimer
Renderings, floor plans, images and measurements are approximate and are for illustrative purposes only. While we do not doubt the floor plans accuracy, we make no guarantee, warranty or representation as to the accuracy and completeness of the floor plan. You or your advisors should conduct a careful, independent investigation of the property to determine to your satisfaction as to the suitability of the property for your space requirements. Nothing in this website constitutes any agreement or offer for sale, rent or transfer of any property.

